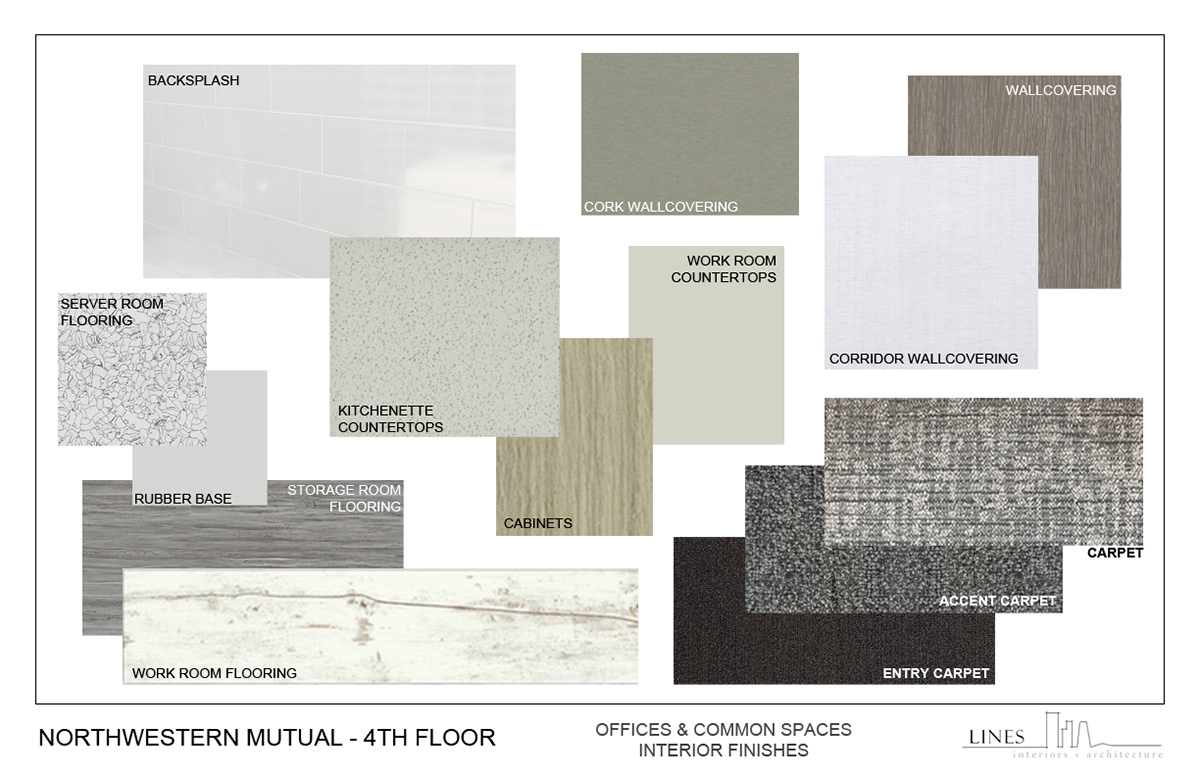Northwestern Mutual
1600 Division St.
Nashville, TN 37203
Architect: LINES, Inc. Interiors + Architecture
I worked as an intern to the senior designer for this project. I assisted in a variety of ways, including creating renderings, finish boards, elevations, and accent wall designs.










These renderings were created using AutoCAD to draw the floor plan, SketchUp to model the space and the materials, iRender to render photorealistically, and Photoshop to add more details to make it feel more real. I created each rendering from scratch.

Third floor finish board

3rd Floor Digital Finish Board

Fourth floor finish board

Finish boards for suite holders

4th Floor Executive Suite Digital Finish Board

4th Floor Lobby & Meeting Rooms Digital Finish Board

4th Floor Offices & Common Spaces Digital Finish Board



Break room felt accent wall

Rendered elevation of executive suite wet bar

Rendered floor plan of 4th floor







Rendered finish plans of each suite


